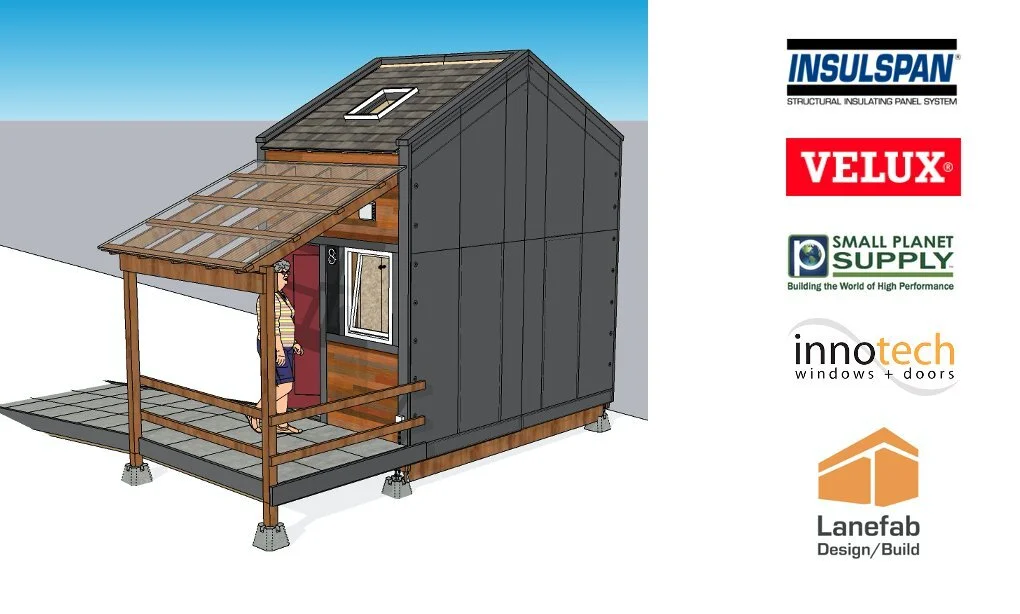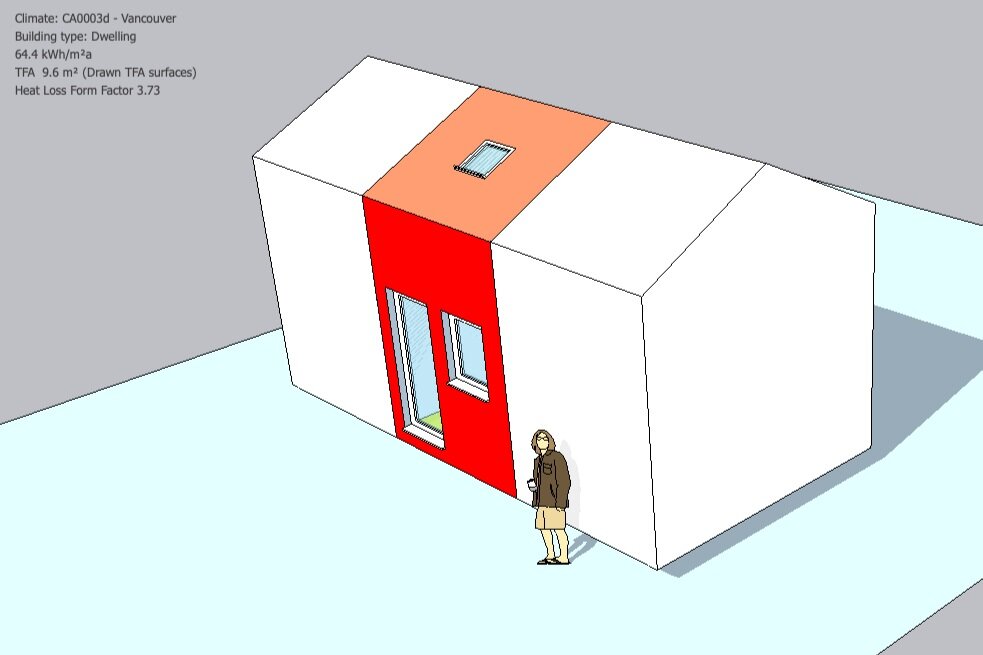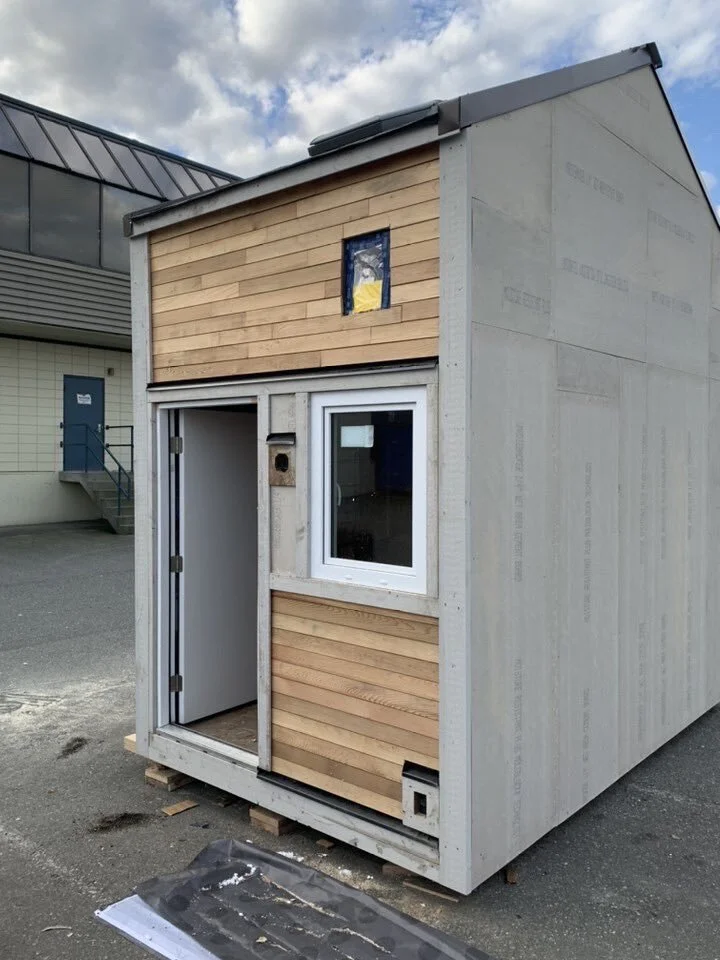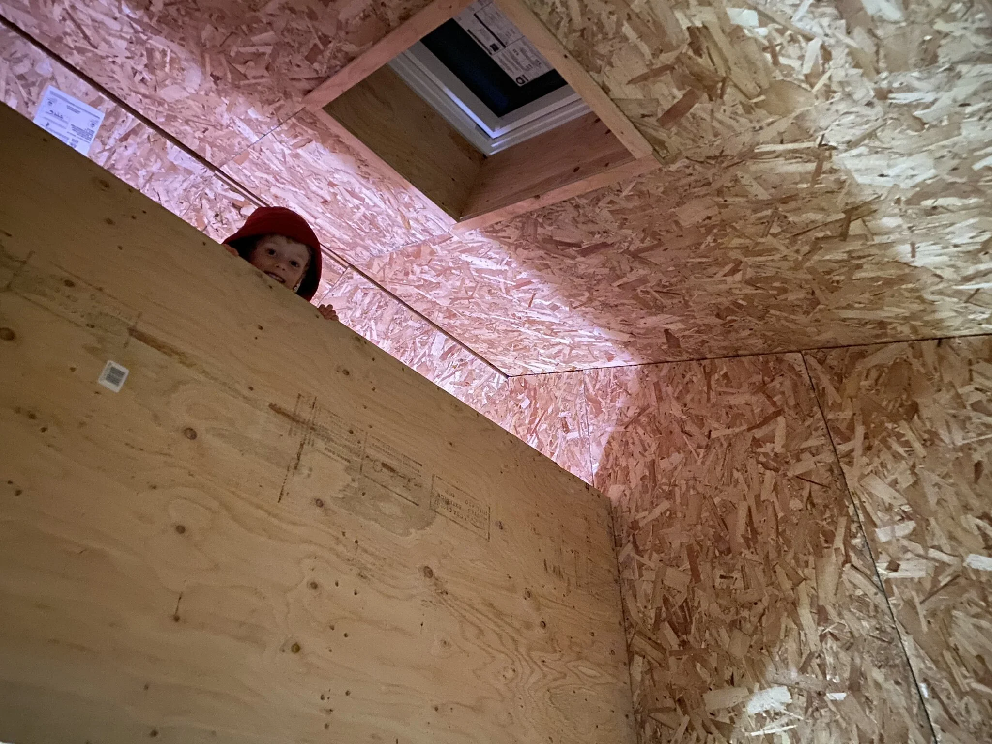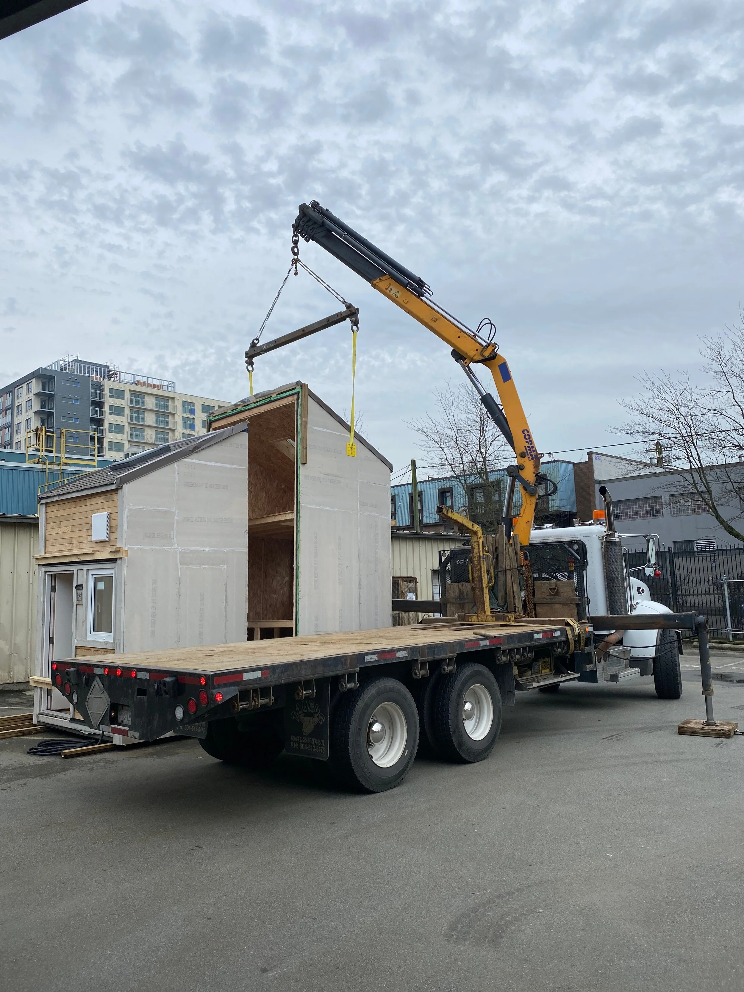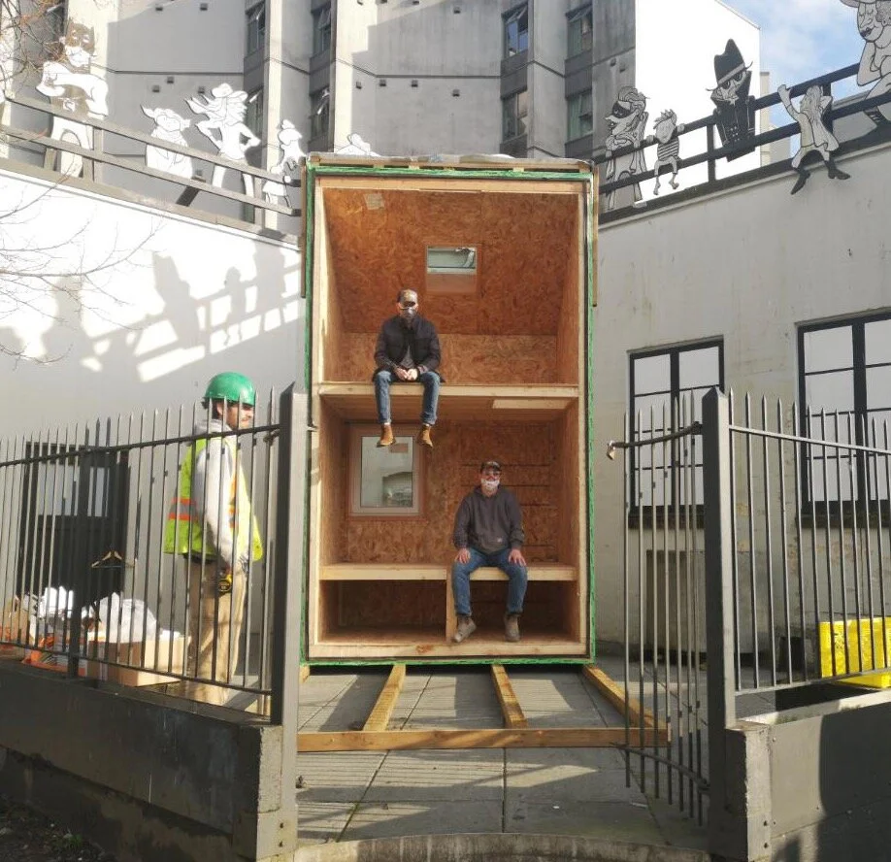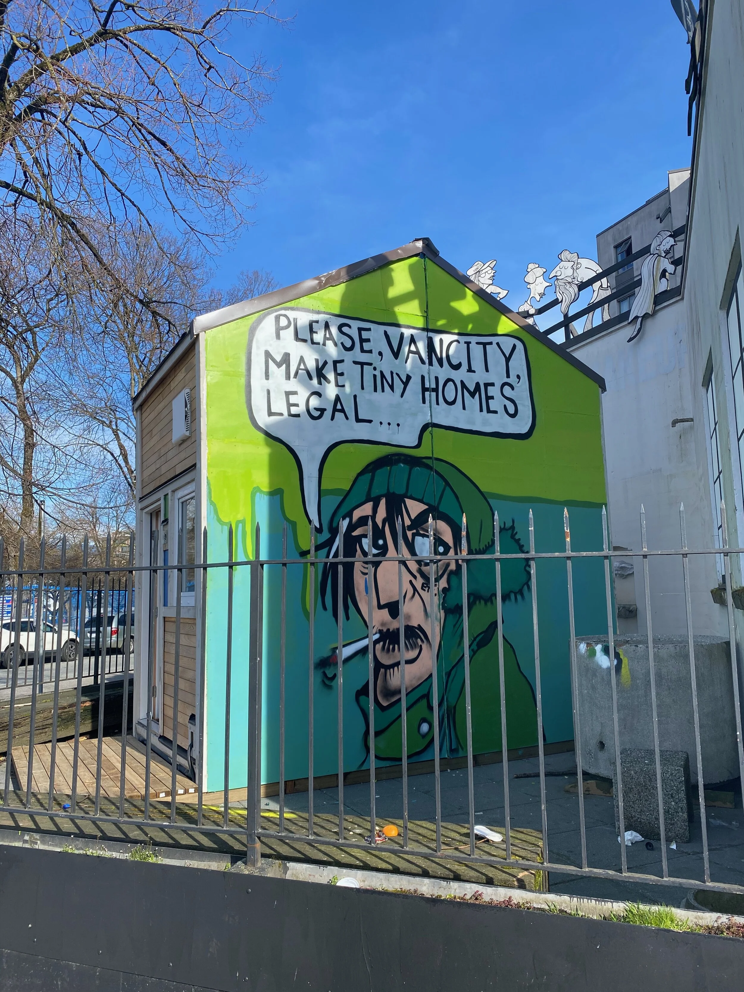Tiny Townhouse
Tiny Townhouse - Emergency Sleeping Shelters
Row-house style tiny houses for use as:
Emergency shelters / sleeping shelters for those experiencing homelessness
Self contained tiny house
Home office / Guest Bed
Shed / Storage
With a footprint less than 10m2, and a height less than 15’, these small buildings don’t need a building permit in most cities.
Tiny Townhouse Prototype (and some of the project donors)
Each tiny townhouse module has a footprint of 8’x12’-6”. They’re designed to nest together for use on urban sites where land is constrained.
Section through the Tiny Townhouse, showing the vaulted ceilings, ventilation system, heating, skylights and loft. The loft ladder ascends from the lower bed platform, reducing the ladder height.
Each unit is made up from two halves that can be easily moved.
Prefab Structural Insulated Panels are used for the walls, roof and floor.
Why “Tiny Townhouses” and not “Tiny House”?
In cities where land is expensive and scarce we need to be able to fit more housing onto each acre of land, so an attached housing model is more efficient vs. the typical ‘tiny house’ built on a trailer. In addition, clustering sleeping pods together can reduce the energy needed for heating by up to 60%!
This is an energy model for a standalone sleeping shelter. It shows how much energy is needed to heat the unit throughout the year.
This is the standalone shelter.
Putting two shelters side by side reduces the heating energy required by 30%
A shelter that is huddled together with others needs 60% less energy for heating!
This reduces the total electrical demand for a village, and reduces the servicing costs.
Sleeping Shelters vs. Self Contained Tiny House
The left module is a sleeping shelter, while the right module is an accessible bathroom and kitchen. Putting the two modules together makes it a self contained tiny house.
Want to help?
Contribute at GoFundMe.com !
https://gofund.me/c0da3230
Media Coverage:
https://thetyee.ca/News/2020/09/10/Tiny-Townhomes-Could-Fill-Vancouver-Lots/
https://thetyee.ca/News/2020/12/04/Red-Tape-Tiny-Home-Prototype/
Prototype!
March 15, 2021
We’re motoring ahead with the design and construction of a prototype sleeping shelter with the help of some industry friends including:
Small Planet Supply (Heat Recovery Ventilator)
Velux Canada (Skylights)
Innotech (Windows)
Insulspan (Prefab structural insulated panels)
Penfolds Roofing
Midland Appliance
The Tiny Townhouse prototype on site at the Insulspan prefab panel factory in Delta BC.
The loft is “bonus” space that costs very little to add once the overall building has been constructed. The loft adds extra storage space, or it can allow a family of up to 4 people to sleep in one shelter.
The loft space is high enough to be able to sit up and move around easily. The overall height of the shelter is designed to stay under the 15’ max that most cities impose on sheds and accessory buildings.
The prototype can be broken into two halves to be moved.
Installing the prototype at the corner of Cordova and Dunlevy in Vancouver, on a site donated by Chapel Arts.
As of March 15, 2021 the tiny townhouse is being used as an arts space by Downtown Eastside Artists (who have also painted the side walls).
Tiny Townhouse Villages
Future Development Sites:
This 60x120 development site could host 23 sleeping pods + service pods (for kitchen and bath uses)
Villages plus community gardens:
This future development site currently hosts a sparsely filled ‘community garden’ for which the owner gets a tax break.
The site could cost a Tiny Townhouse village and a community garden in the same space.
Single Lot Villages:
10 units and 2 bathroom modules, on a 33’ lot.
20 units and bathroom modules on a 50’ lot.
This could be done in a parking lot, park, or residential lot.
Similar projects and prototypes in the Pacific Northwest
Victoria BC & Aryze Development
TIny Shelter Village
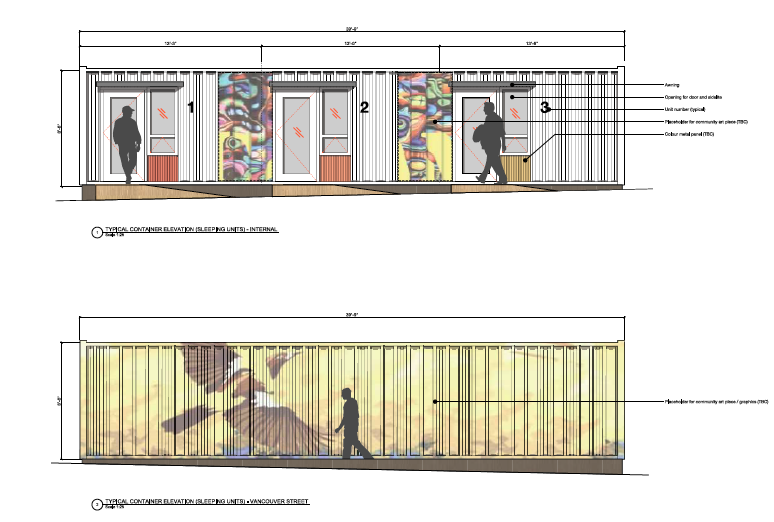
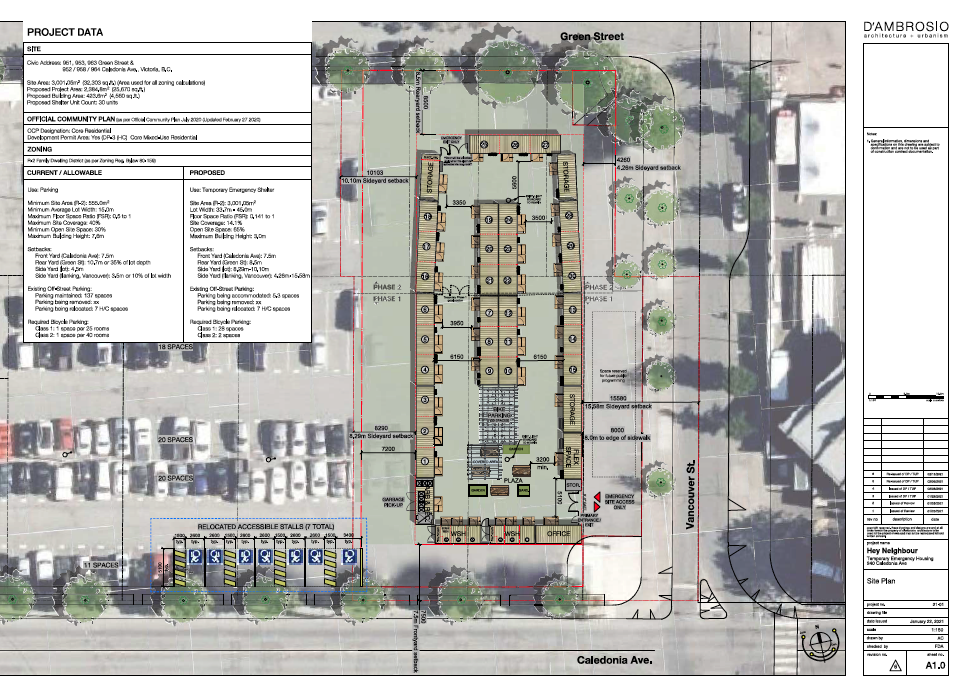
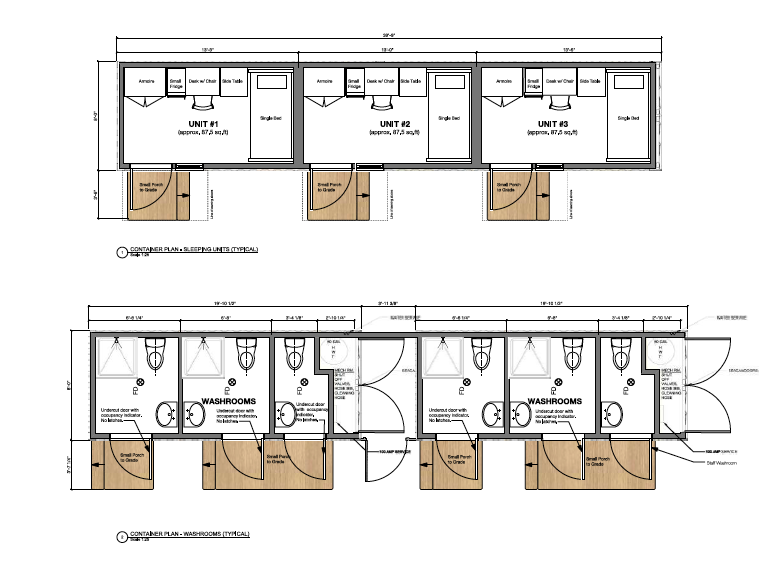

Tiny Shelter Villages
Seattle, Duncan, Portland…
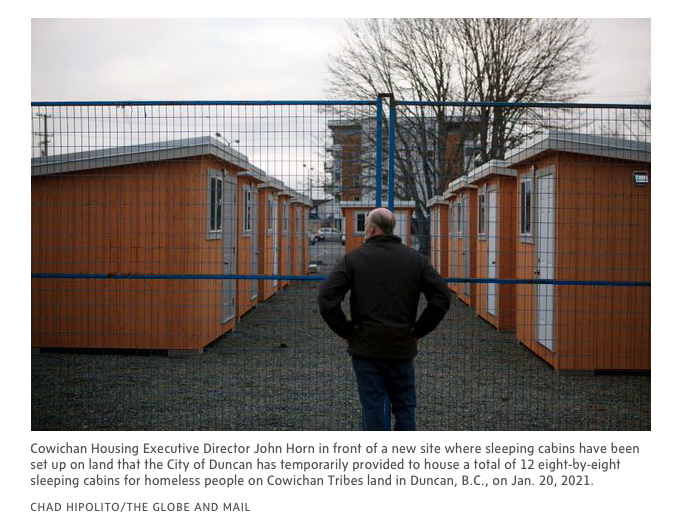
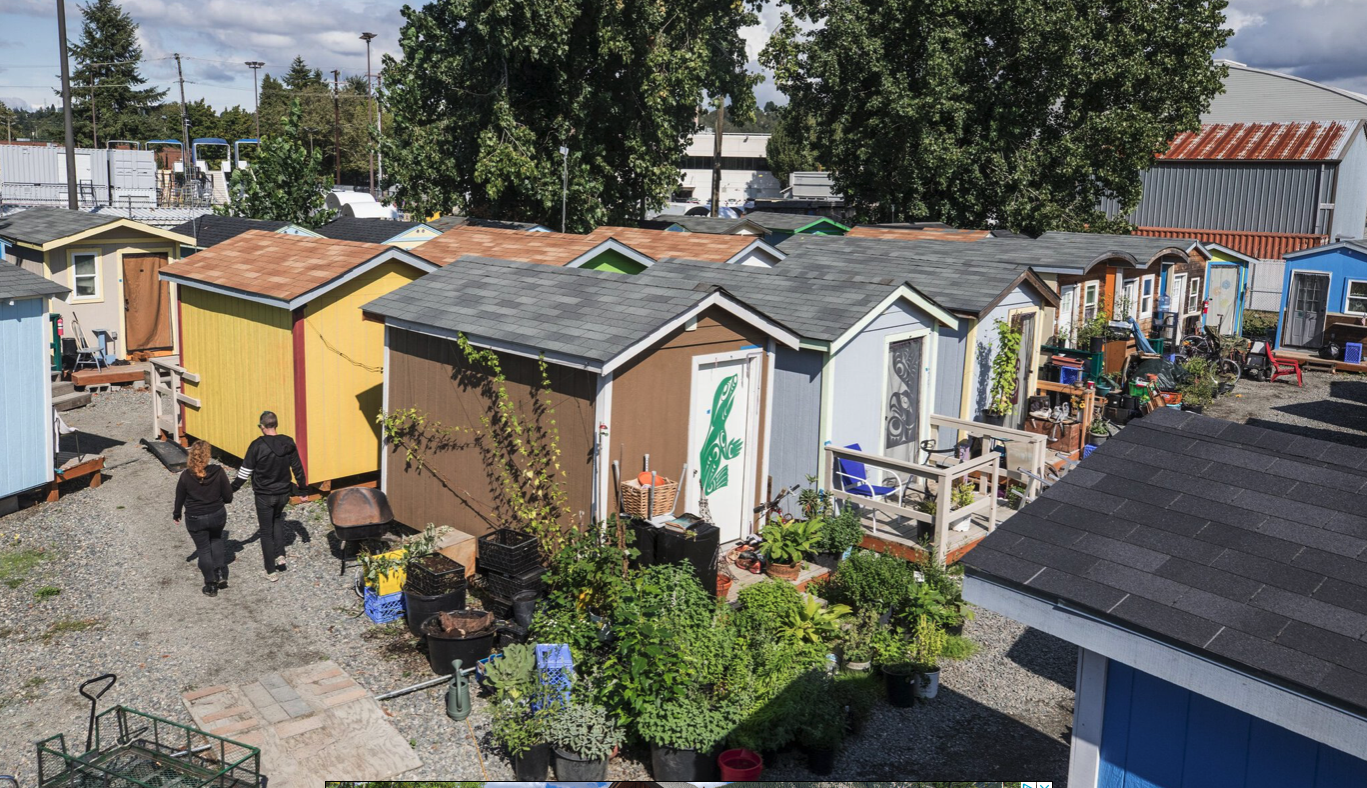
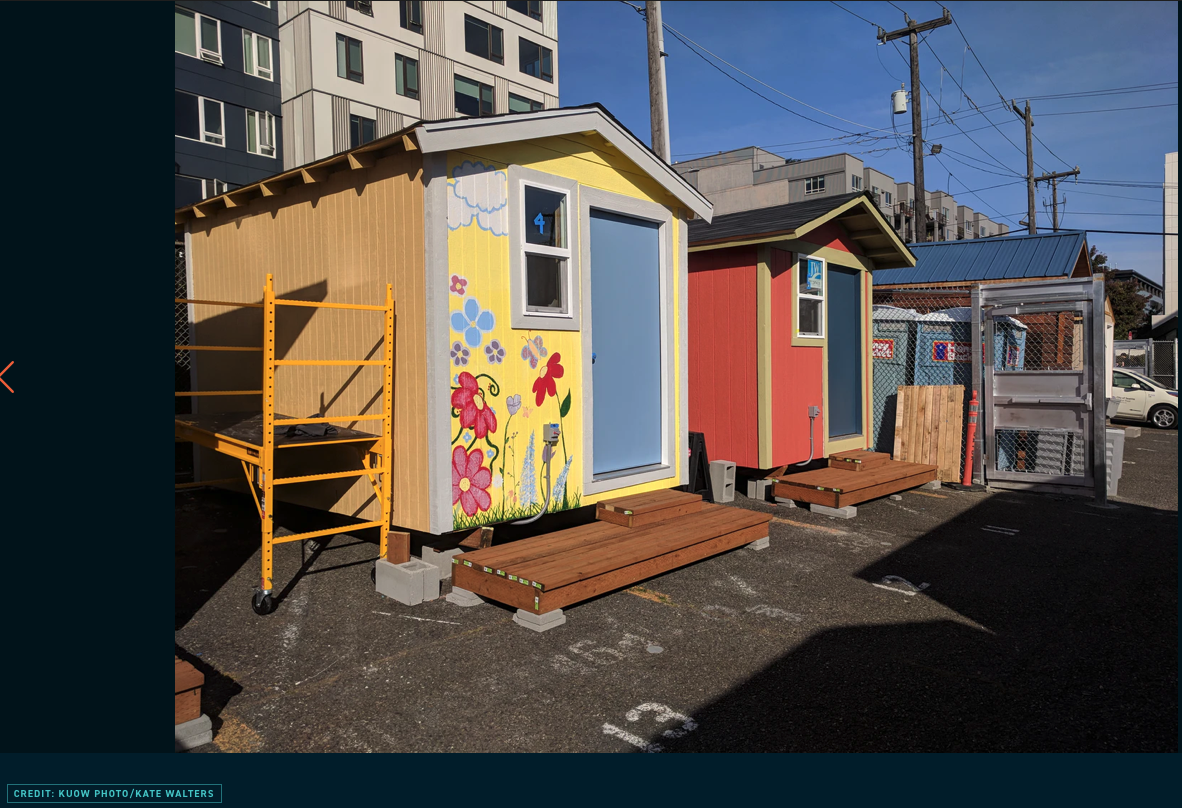
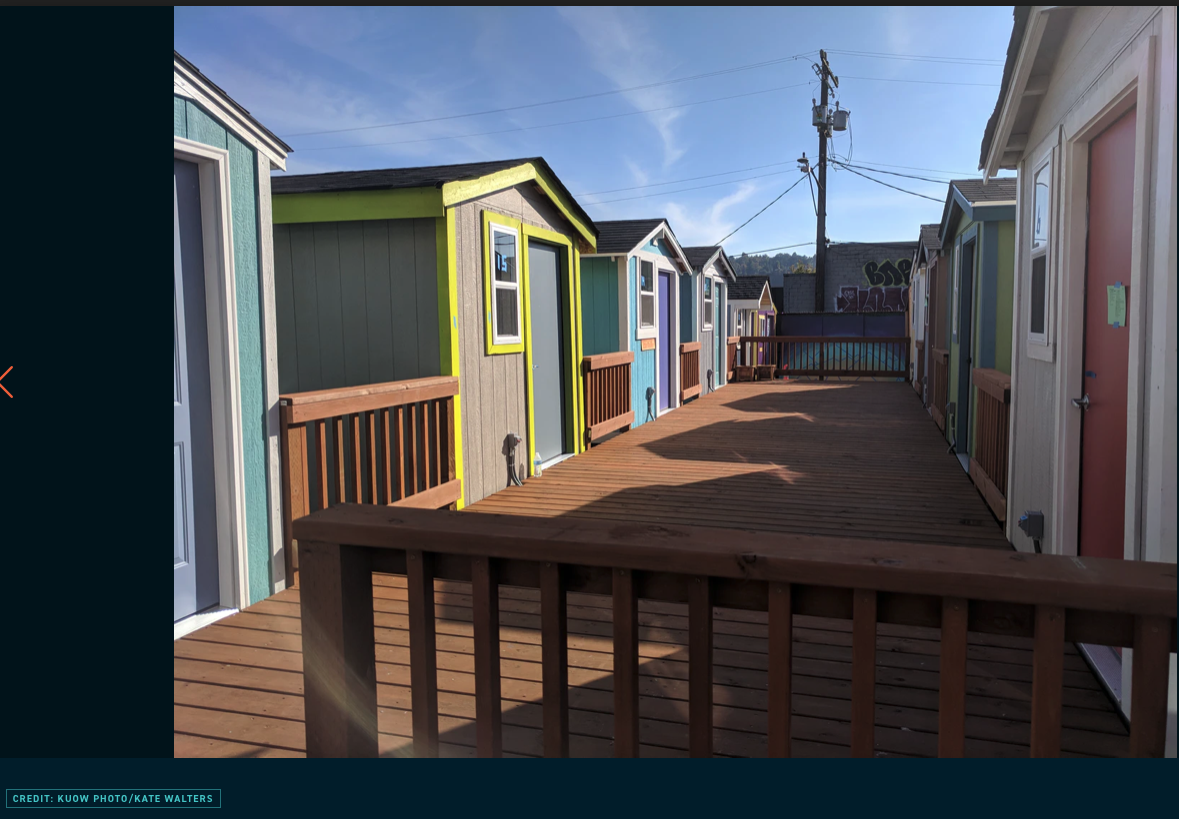
Pallet Shelters
https://palletshelter.squarespace.com
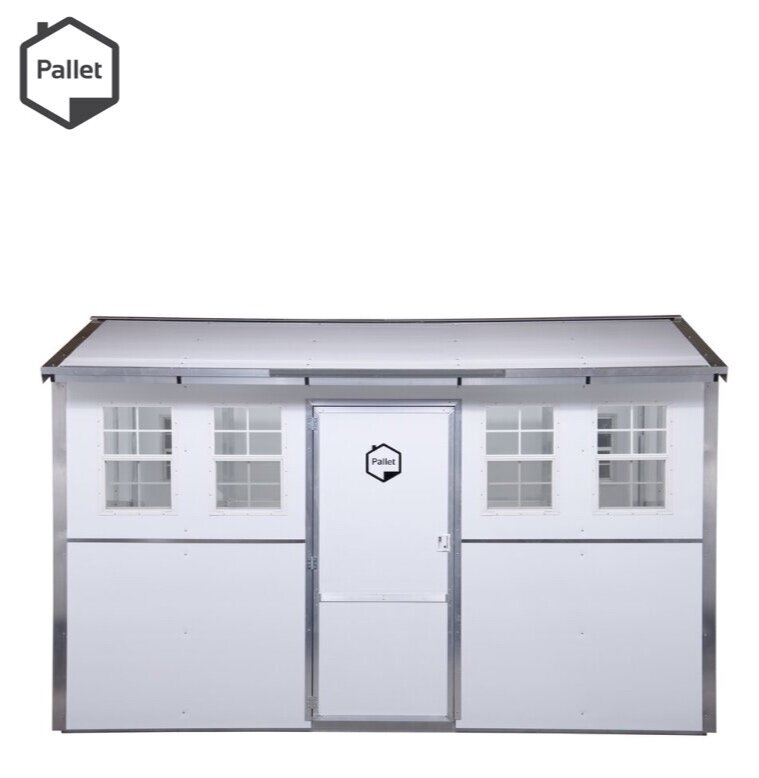
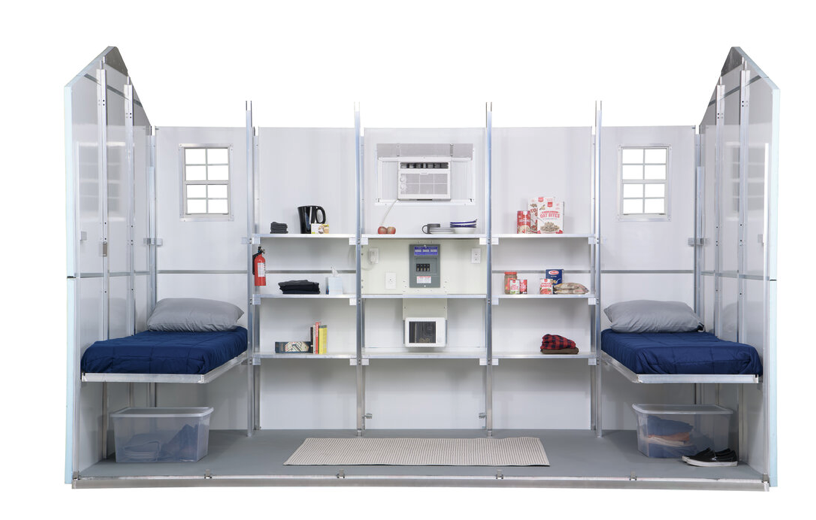
Kenton Women’s Village
Portland, OR
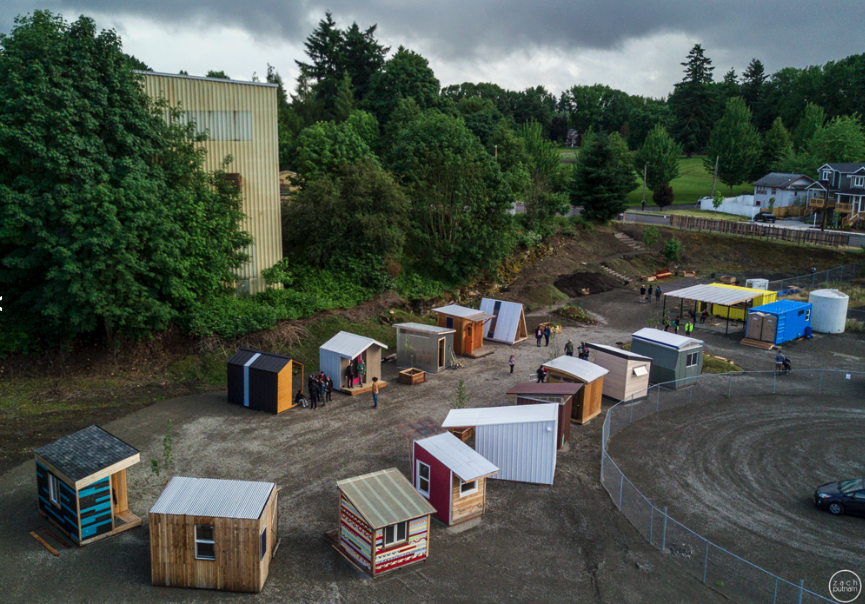
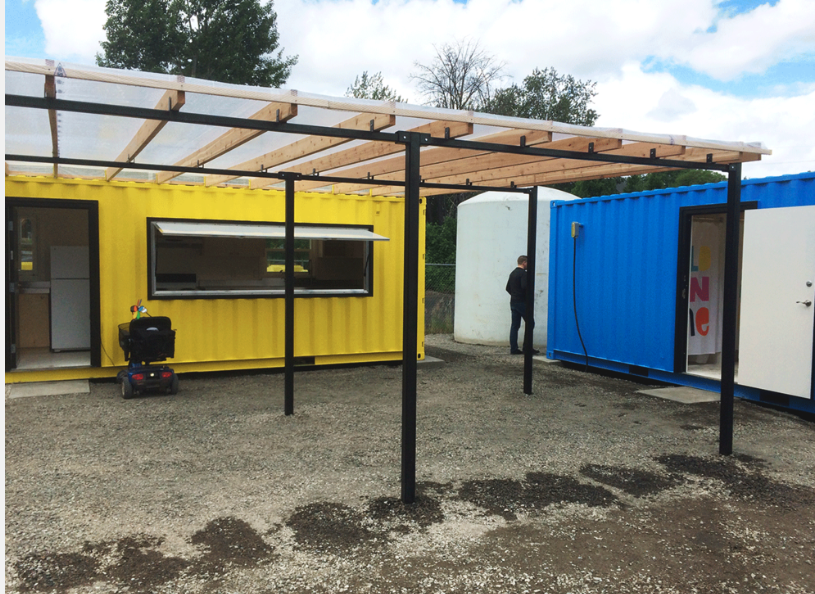
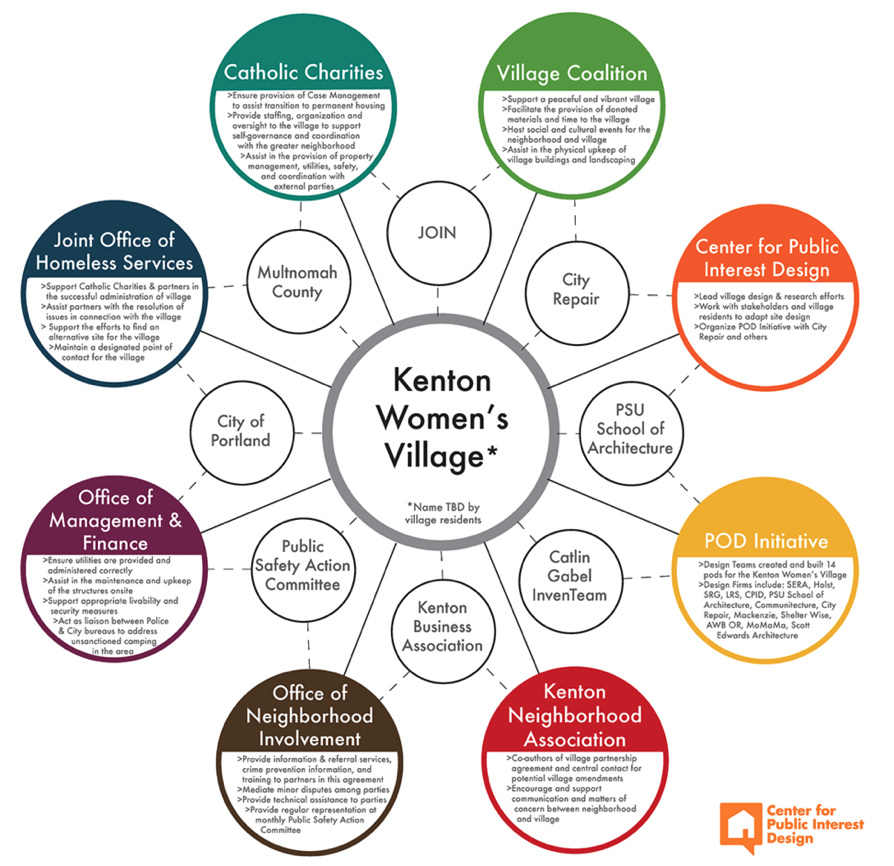
12 Lessons for building a successful shelter village (via Spacing.com)
http://spacing.ca/vancouver/2020/03/04/twelve-lessons-from-housing-first-for-ending-homelessness/
