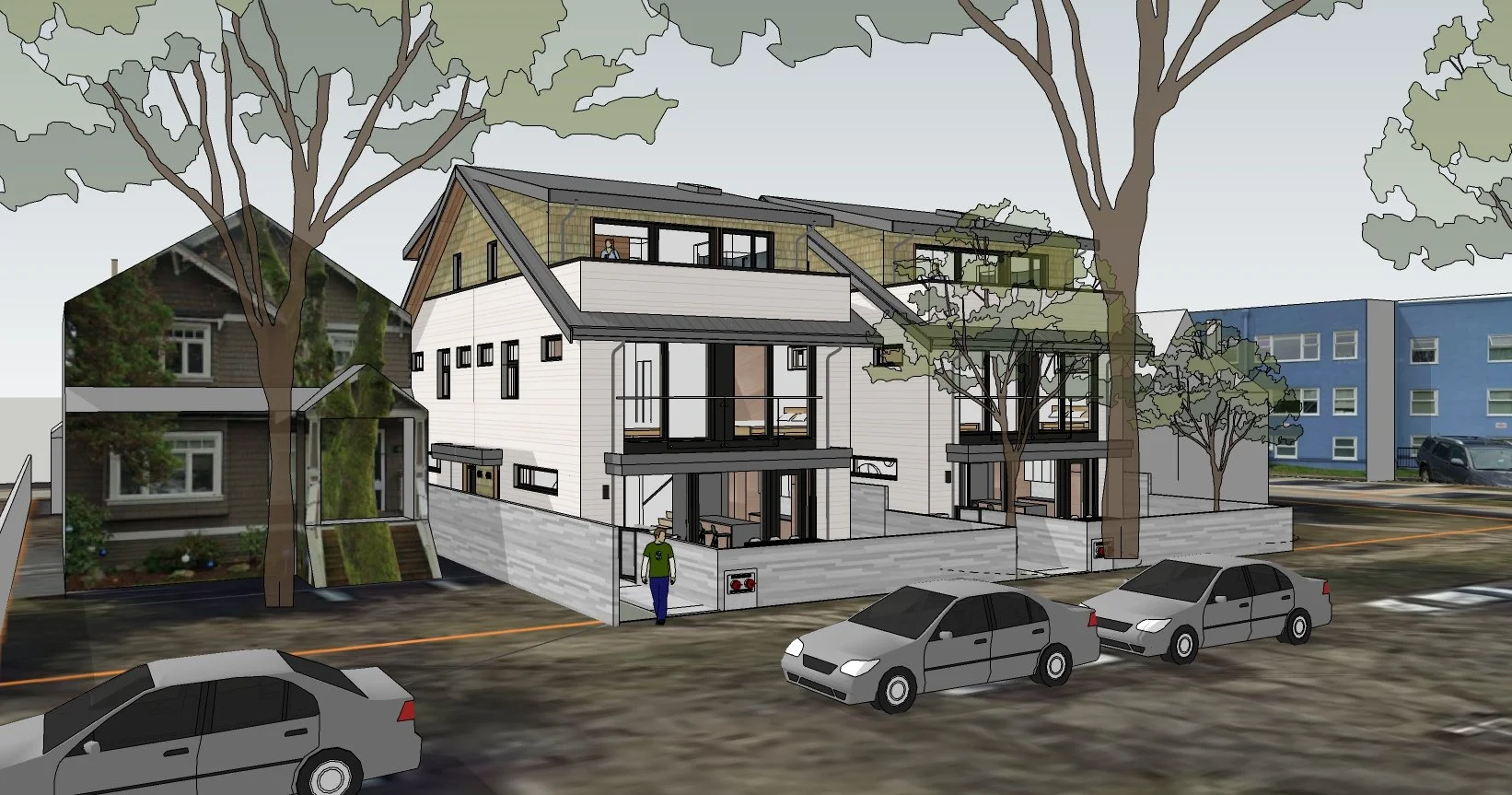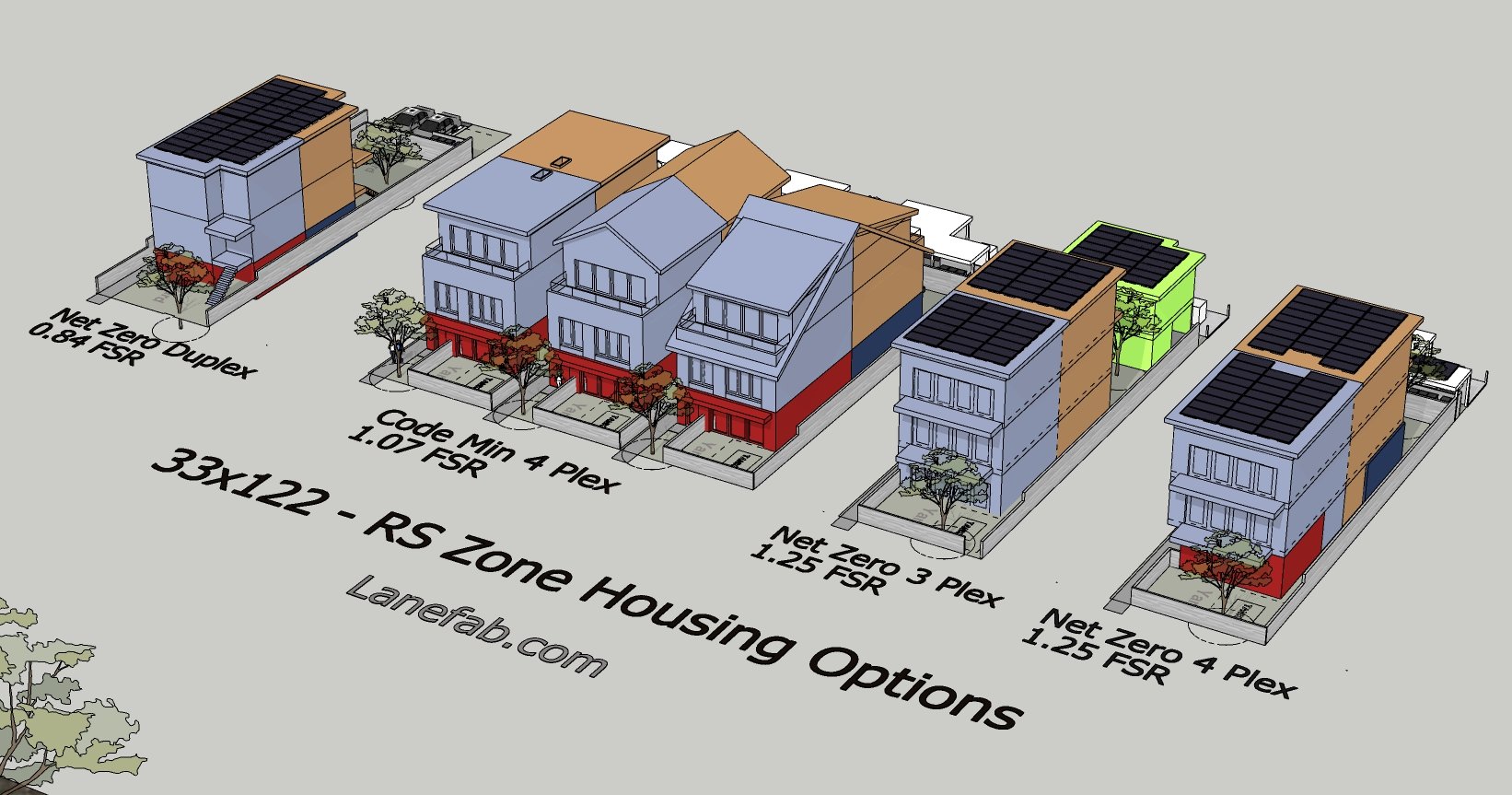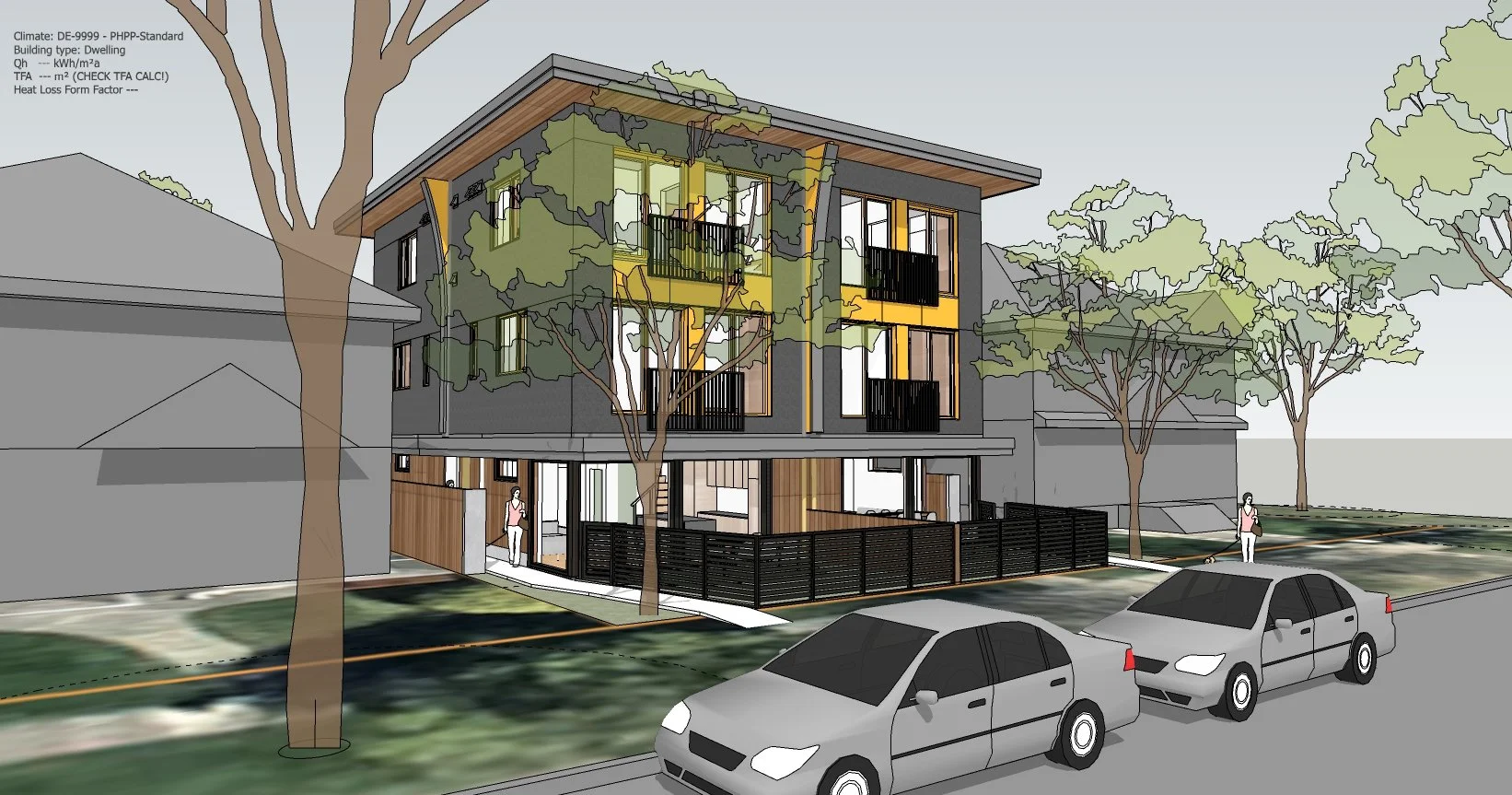Multiplex
Multiplexes
3 to 6 units are now allowed on many residential lots throughout BC.
In Vancouver, plexes are allowed a density of 1.0FSR, while Net-Zero or Passivhaus plexes can achieve a bonus up to ~1.2 FSR.
In Burnaby BC and other cities, there is no FSR cap, just a limit on height and setbacks. Give us a call / email to discuss what’s possible on your lot.
See an explainer video with Lanefab co-owner Bryn Davidson, produced by HAVAN: https://www.youtube.com/watch?v=lfB91D8SQw4
1.0 FSR Plexes
1.2 FSR Low-Carbon Plexes
(Net Zero or Passivhaus)
Triplexes built on two side-by-side 33’ lots.
Each triplex consists of a lane dwelling, plus two townhouse style units in the front.
The lane dwelling has a balcony, while each of the front units has a yard.
Example of a 4 plex on a 33x122 lot.
At 1.0 FSR this includes two 600sf homes, and two 1400sf homes.








A cluster of 4 townhouses on a 50’ lot.
In combination with a lane dwelling, there will be 5 units on this property.
The flat roof contains enough solar panels to reach the Net-Zero performance standard, so it receives a 20% density bonus.
A cluster of 4 townhouses at the front of a 50’ lot in combination with a lane dwelling, The lane dwelling is built above 4 parking spaces.
A passivhaus duplex combined with a net zero laneway house creates a triplex at ~1.3 FSR on a 33x110 lot in Vancouver.
This 4-plex has four three-level townhouses on a 50x122 lot.








